
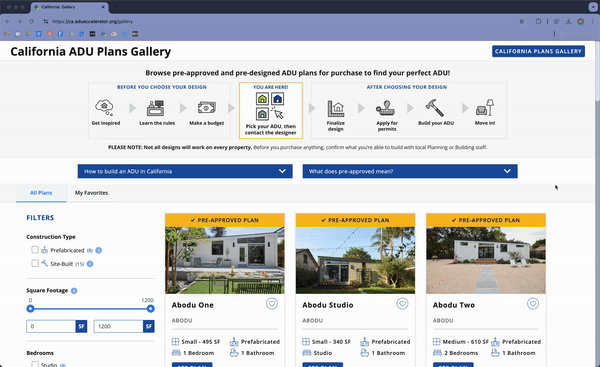
As a Design Associate at Community Planning Collaborative︎︎︎, I played a key role in the design, development, and management of the ADU Plans Gallery︎︎︎, a SaaS product that connects homeowners, architects, and jurisdictions to accelerate the development of affordable housing in California.
ADUs are a potentially plentiful source of badly-needed affordable housing in California, but require homeowners to navigate the complex permitting process and the expensive and unpredictable design process.Problem
Pre-approved ADU plans provide an opportunity to reduce that burden on homeowners - and are newly required by state law - but are unfamiliar territory for architects, homeowners, and jurisdictions.Opportunity
3 Users, 3 Products
The ADU Plans Gallery utilizes a Salesforce backend and unique front-end experiences to accomplish different goals for three user types:
City/County Officials
Use the Admin Portal to build their local gallery, providing a unique service to their consituents while meeting state law requirements.
Homeowners
Browse, save, and filter ADU plans from a Gallery customized by local building officials, saving them thousands of dollars and months of time.
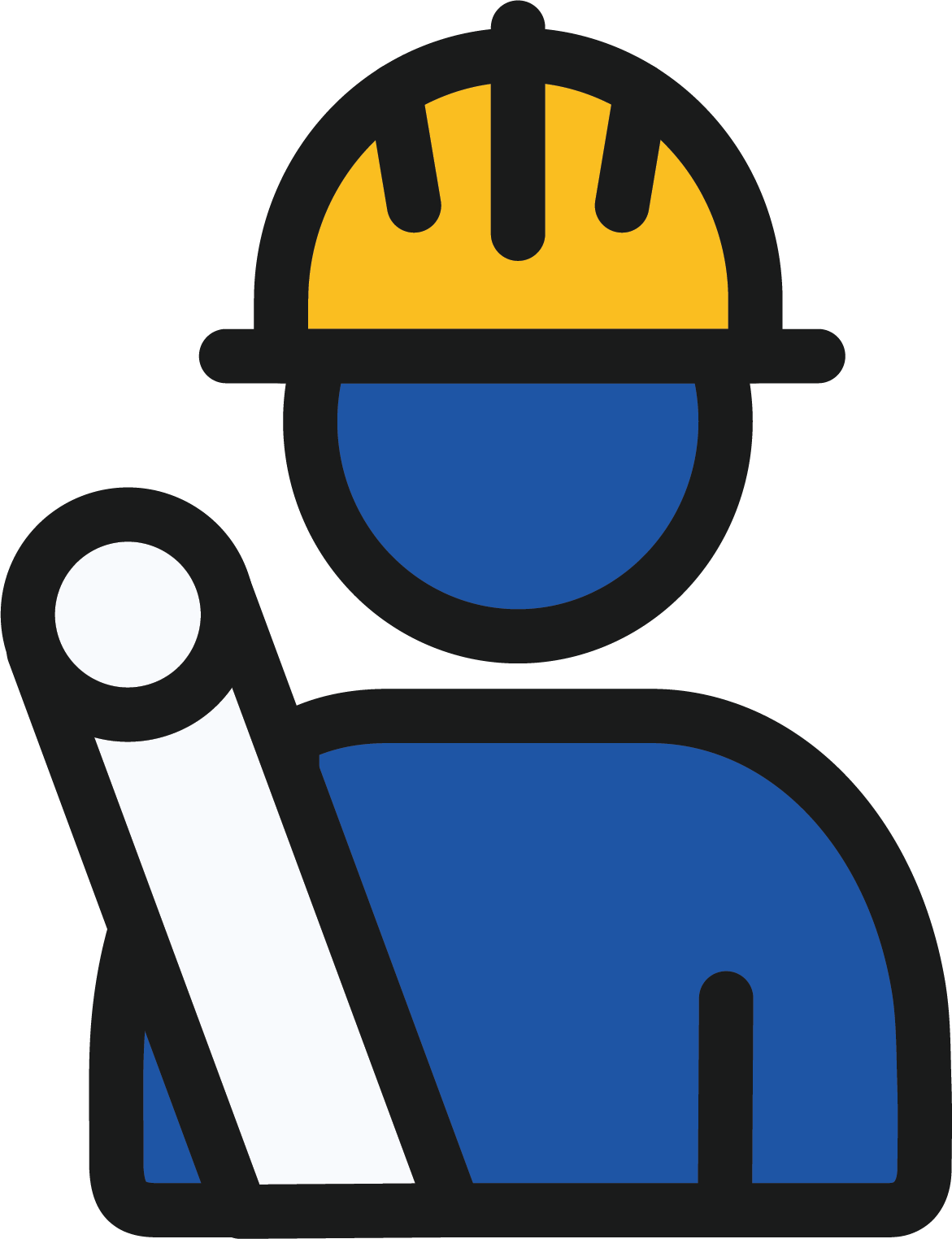
ADU Designers
Use the Designer Portal to add and edit their designs, creating a source of free marketing and access to an emerging market of pre-designed and pre-approved plans.
But what does it actually do?
I animated a video that explains just that!
Process
Building a fully-functioning product required wearing lots of hats. Here are some of the things I did or played a major role in:
Research
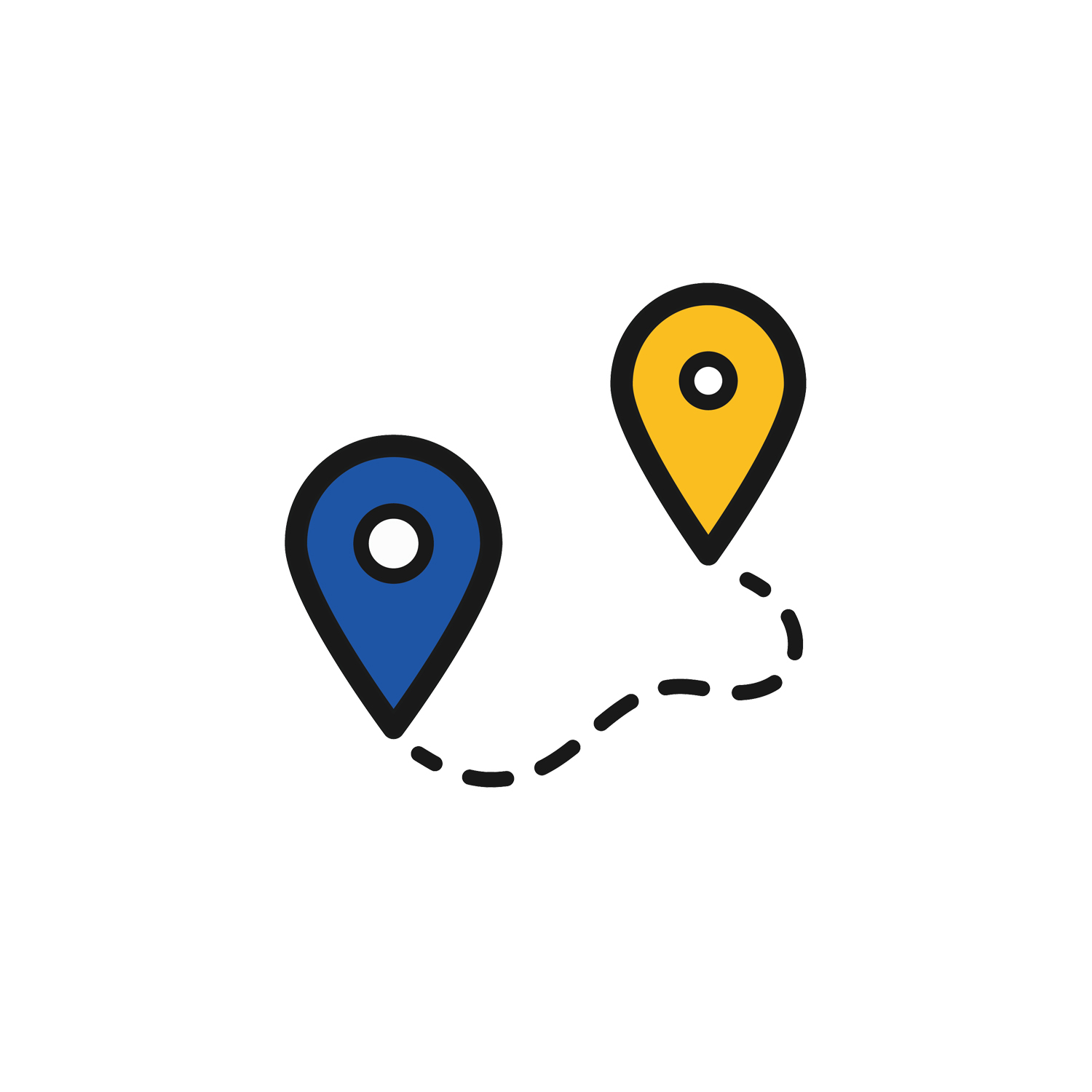


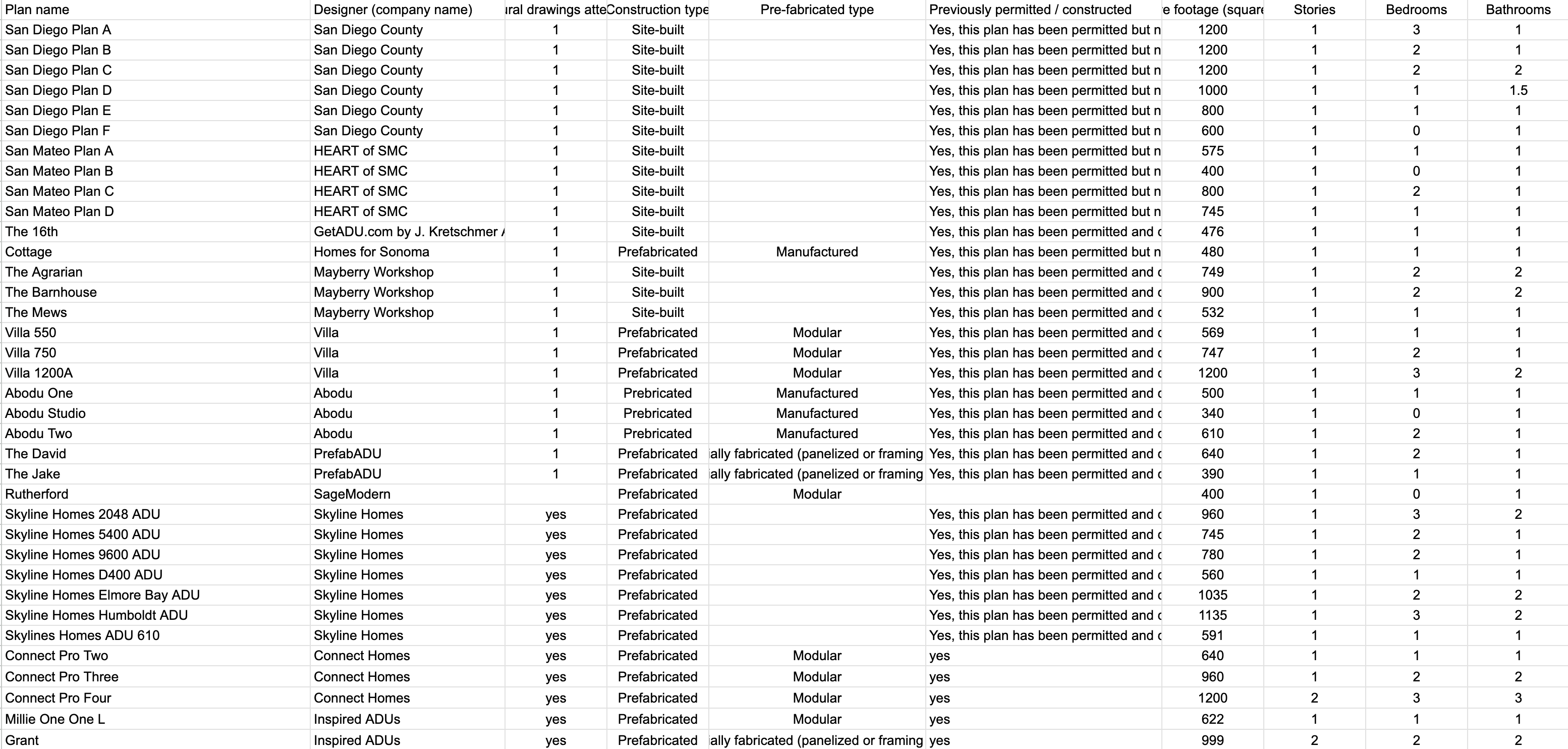
- Policy analysis so our product would help jurisdictions meet state mandates.
- Interviewed ADU designers and homeowners to inform product requirements.
- Data cleaning of existing plans to understand future database structure.
- Initial user journeys to define project scope.
Prototyping & Design

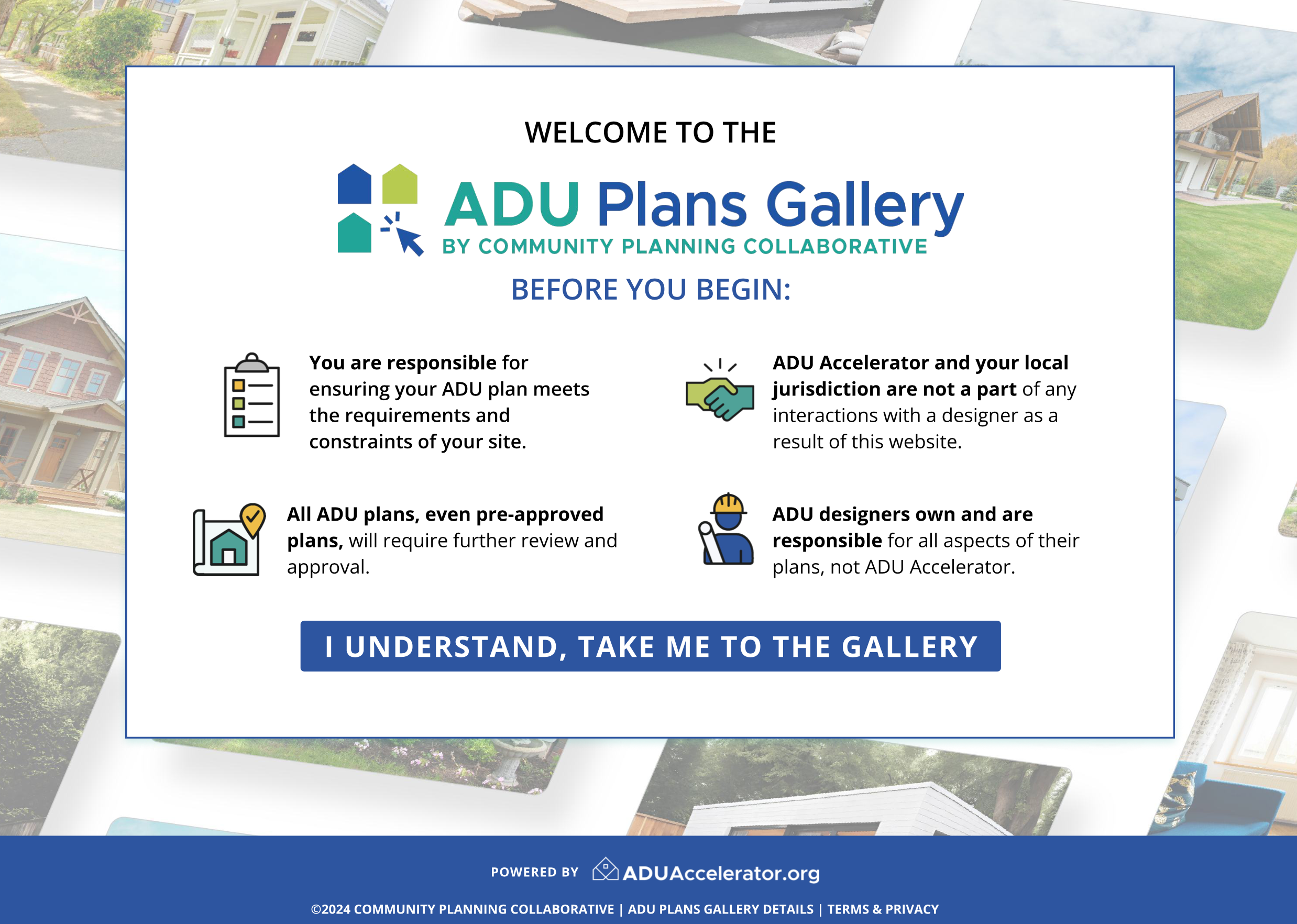

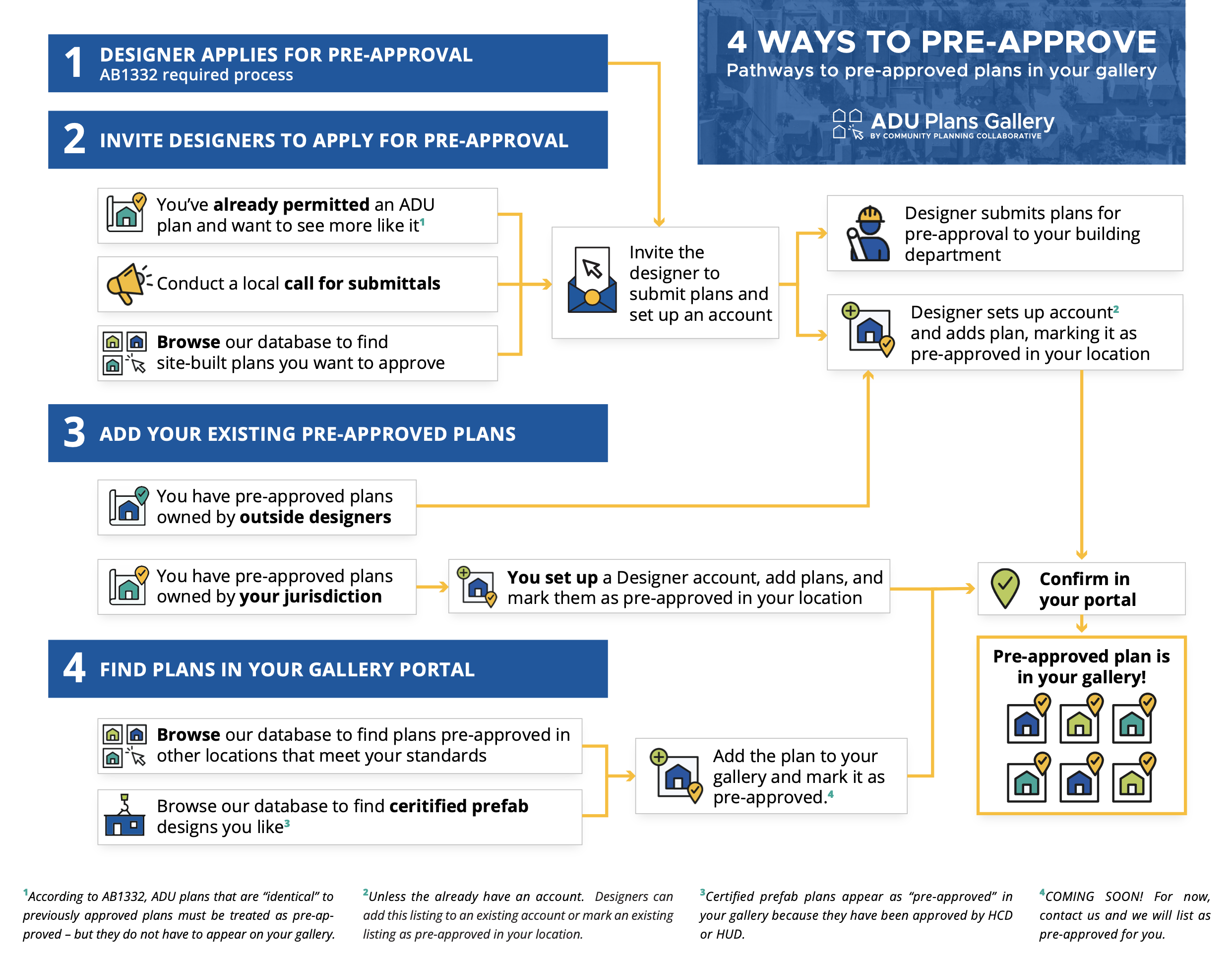
-
Interface design in Figma.
- User testing with ADU designers and homeowners.
- Diagramming and system mapping to document and refine user journeys.
- Brand standards to unite distinct-but-related products.
Development & QA

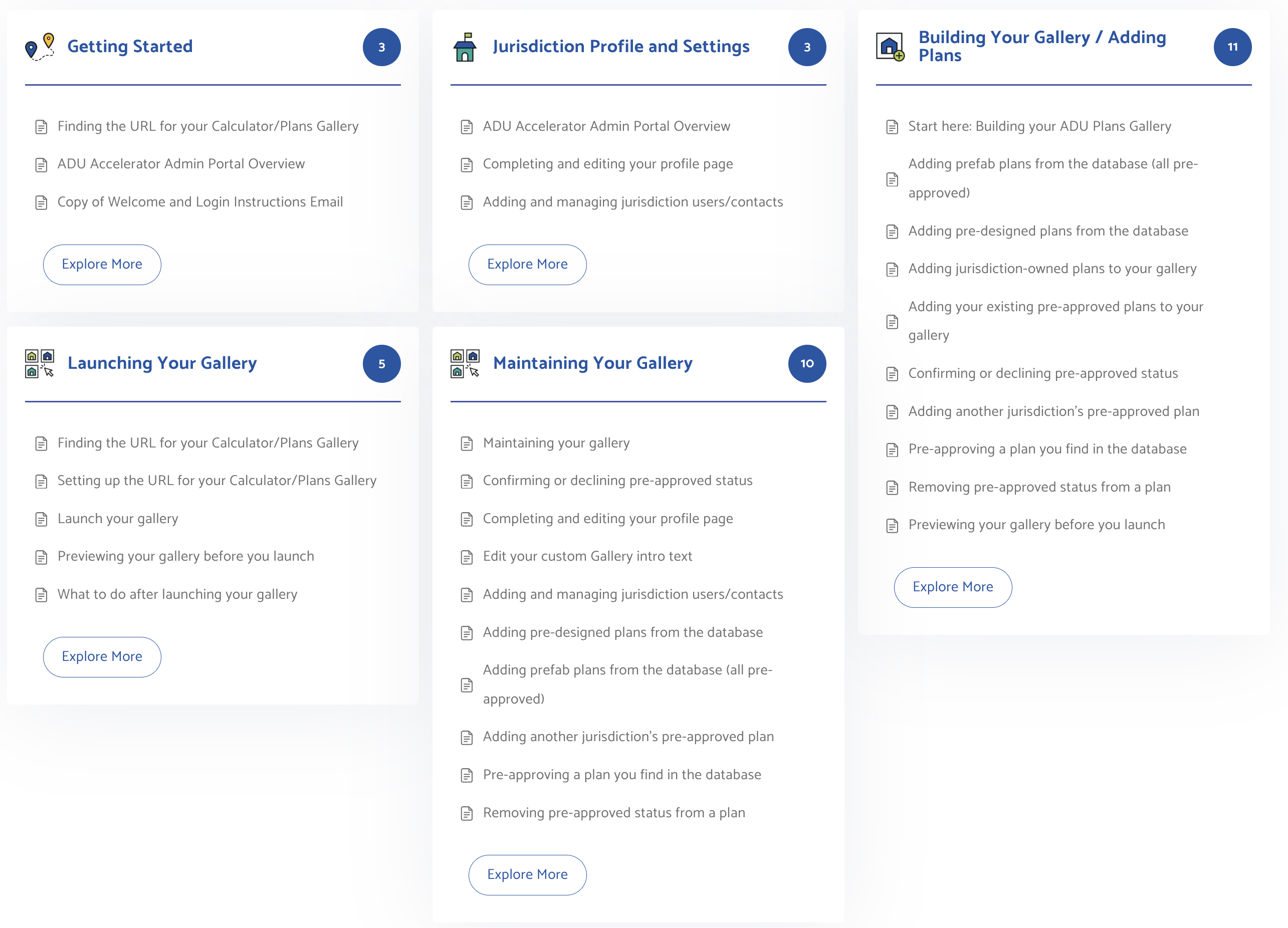
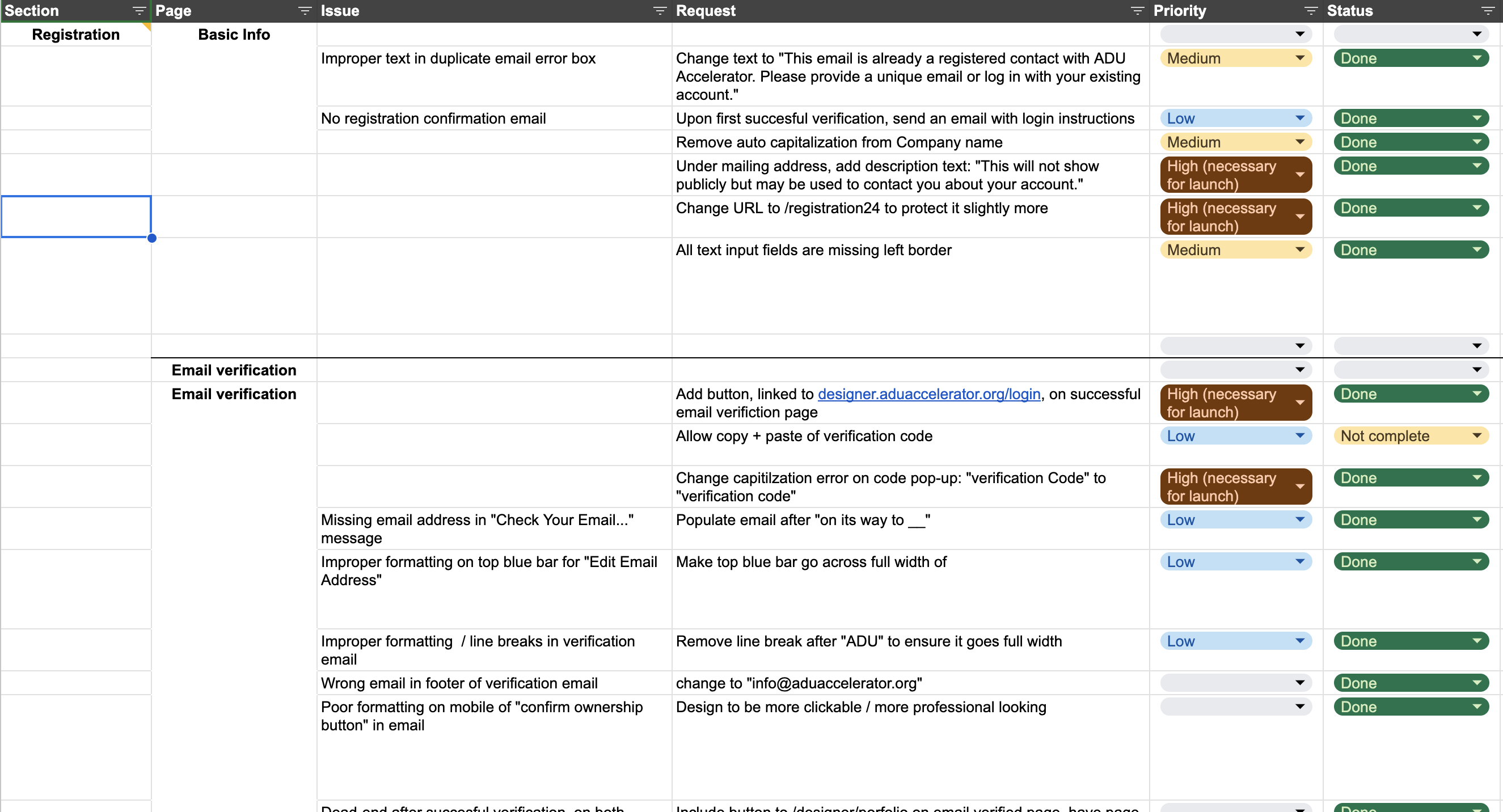
-
Worked closely with developers to meet key milestones.
- Identified, diagnosed, and tracked more than 500 bugs and their fixes.
- Wrote, edited, and mantained more than 40 user support articles.
Marketing & Administration

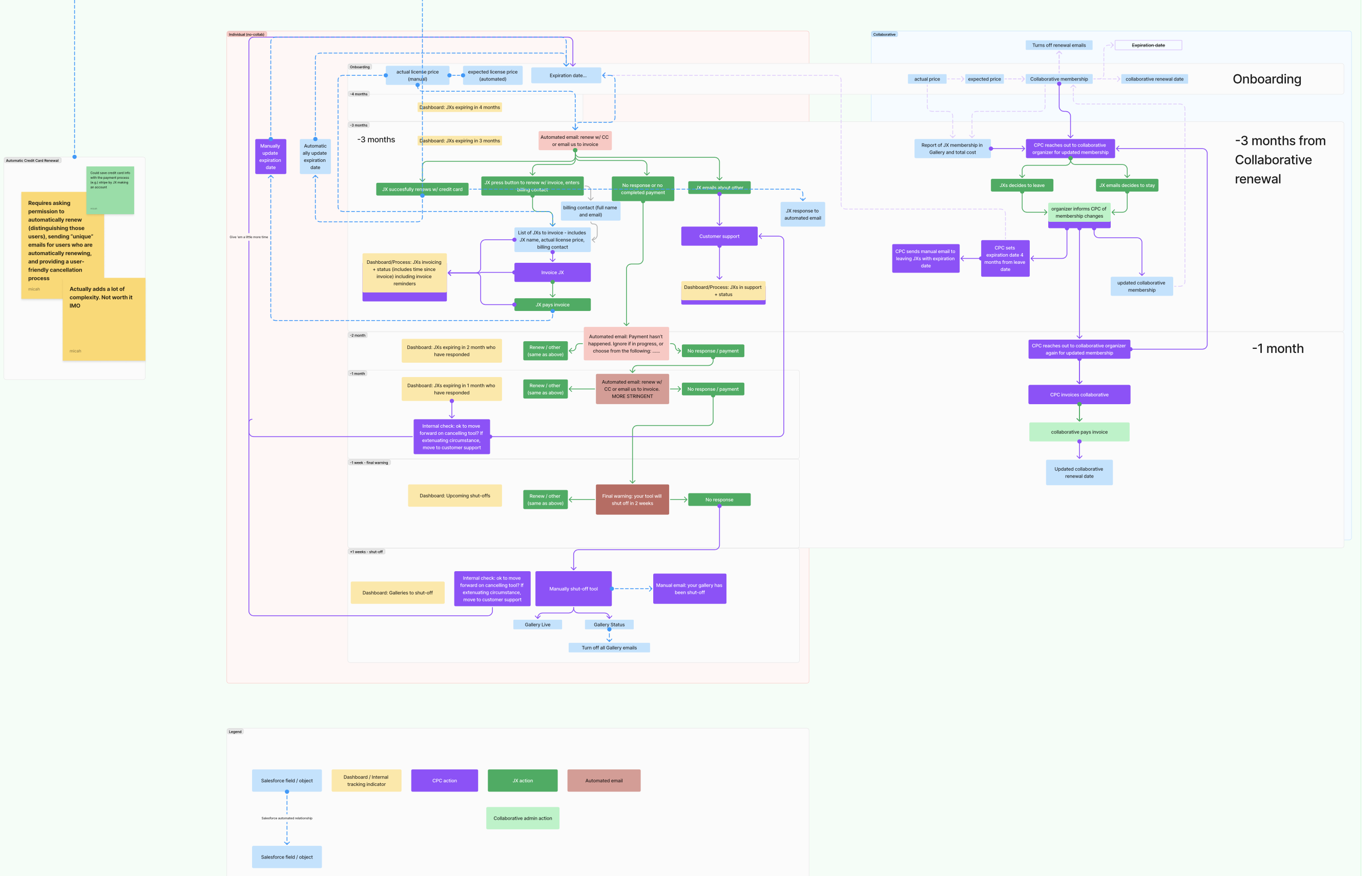
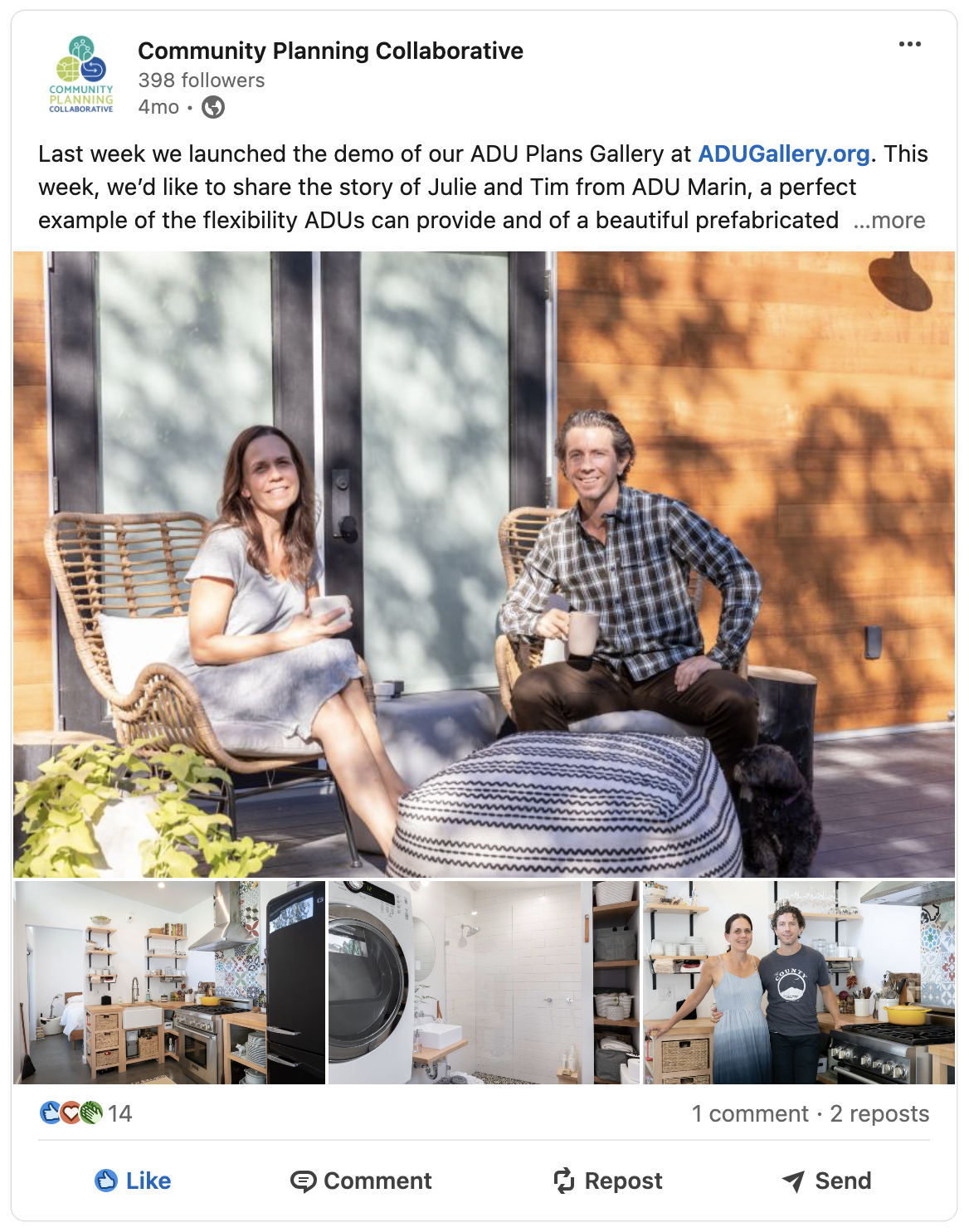
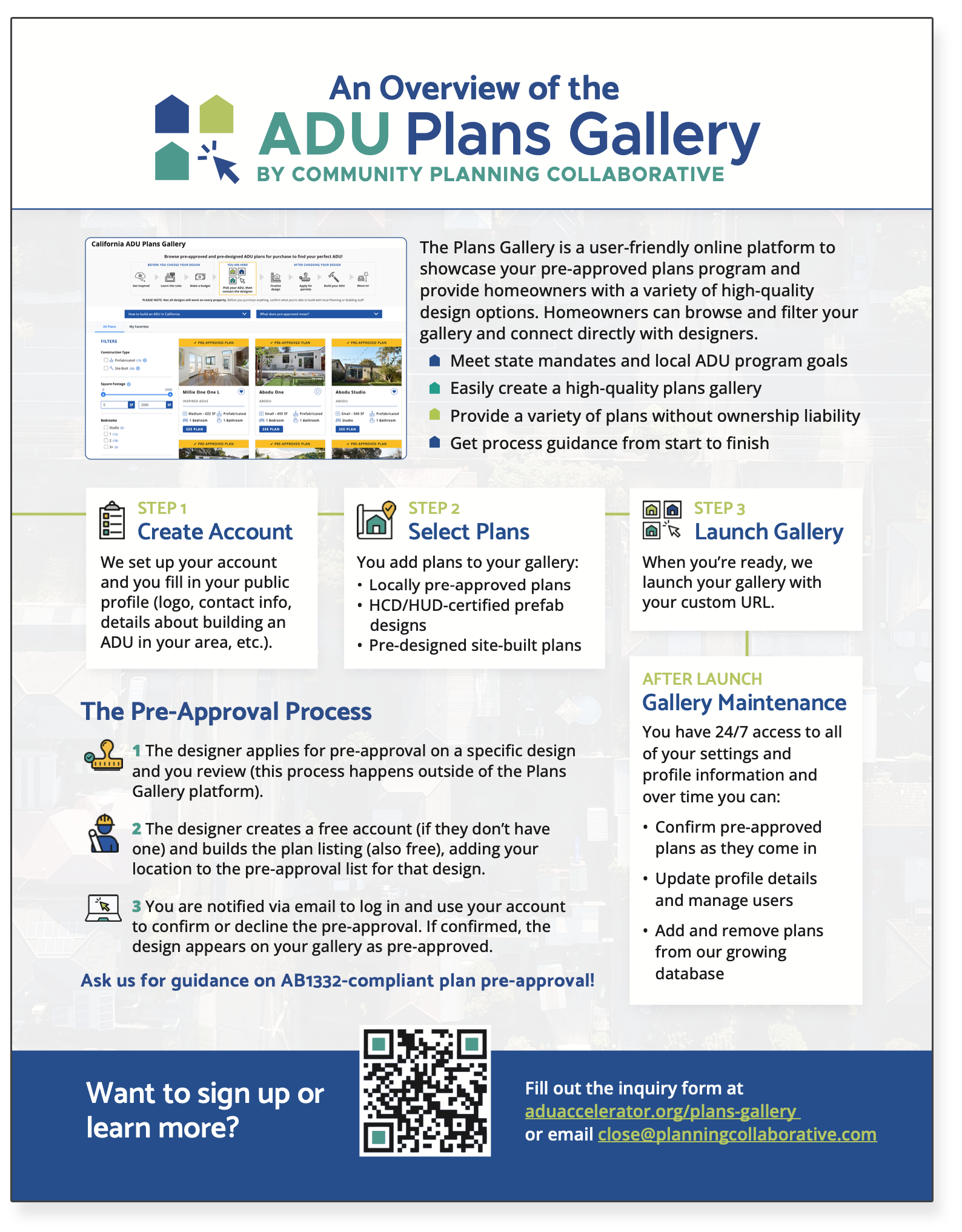
- Weekly LinkedIn posts, resulting in >100% follower growth.
- Designed print collateral, slide templates, and an animated explainer video.
- Internal-facing user journeys for better account management.
- User support and community management to drive our growing database of ADU plans.
Conclusion
For jurisdictions that signed up, I believe the ADU Plans Gallery accomplishes an outcome that deeply resonates with me: user-friendly services, provided by the public sector, as a lever to positively impact systemic issues (in this case, the housing crisis).
From this project, I am particularly proud of the “in-between” work that I accomplished, including building a community of practice amongst ADU designers, and finding productive middle ground amongst competing expectations during the development process.
Design of the ADU Plans Gallery was led by Bowen Close (Project Manager + Creative Director, CPC). Development was led by Franklin Joyce (Salesforce Developer, Electric Baby/Public House). The initial idea for the product was created by CPC and designed and developed by Bowen for the Napa Sonoma ADU Center.
From this project, I am particularly proud of the “in-between” work that I accomplished, including building a community of practice amongst ADU designers, and finding productive middle ground amongst competing expectations during the development process.
Credits
Design of the ADU Plans Gallery was led by Bowen Close (Project Manager + Creative Director, CPC). Development was led by Franklin Joyce (Salesforce Developer, Electric Baby/Public House). The initial idea for the product was created by CPC and designed and developed by Bowen for the Napa Sonoma ADU Center.

